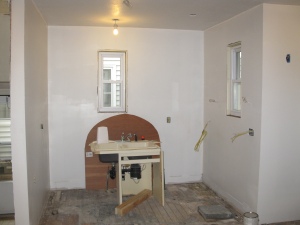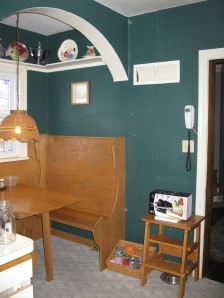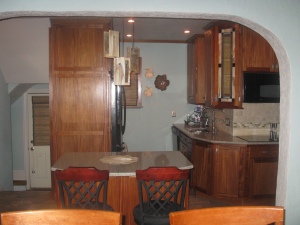I love to decorate, especially my house. We have made many changes to our home over the last 9 years since I moved in with my husband and 2 older step sons. I wish I was blogging for these years, so I could share the transitions of our home. I do not have many before photos of how the house looked before all the changes that we have made. I do have many photos of how things are today and I will be sharing these with you as I share the changes room by room. The area that I am most proud of, and I do have before pictures is our kitchen. I will share this room first, since it was the most recent and the largest remodel we have done. My house was built in 1927, with a very SMALL kitchen. The kitchen had been remodeled in the 80’s from a previous owner. Here are the before photos. This is it, these are the only cupboards and countertop that were in our small kitchen.
The biggest challenge was designing a new space that would have more countertops, cupboards and the double oven I desired. We spent many hours looking at kitchen designs to try to merge into this small space. I knew the style I wanted, but the layout was the most challenging. We worked with a designer from Lowes for a few hours to see what type of plan that they could configure for this small space. The designer stated that she has designed kitchens for many years and this was the second smallest kitchen she has worked on. She did ask, if it was possible to remove a wall to maximize the space. This was a great question that we needed to ask a contractor. We asked a few contractors over to the house to look at the space. All stated that the wall between the kitchen and dining room could be removed. Our neighbor, who is also a contractor, suggested building the double oven into a wall. So with all the information that we gathered from contractors and the Lowes designer, we devised a new design for our kitchen. After many estimates, we decided to do most of the work ourselves. I thought the design was the hardest part! (LOL) With help from my husband (of course), brother-in-law, friend and a different neighbor, we began to tear out the kitchen; here are photos of the demolition.
Did I mention our house was built in 1927, and ALL the walls are plaster? We also had radiator heat(not is use), which means there were old radiators inside the walls that needed to be removed. Here is a picture of an old radiator that was in the wall.
So had I of shared this blog with you while the work was being done, you would have heard the many stories and tears that were involved. We lived in the demolition stage of the above pictures for about 6 weeks until the next stage began. I want you all to know, we did not eat out, and we had use of the existing appliances. My refrigerator was in the dining room along with my microwave and I had use of the sink, dishwasher and stove. Here are some pictures of the outside wall we removed in order to build in the double oven.

Outside wall removed. We had a 2 1/2 foot small opening on the outside of the house by the enclosed porch. This is the old seating area from the above photos.

Looking through the dining room window. You are looking straight into the kitchen where we removed the outside wall from the above picture.

Looking from the outside, to the right is the opening for the oven, straight is the dining room window.
Of course this had to be closed in ASAP since we just cut a hole in the outside wall of my house. Here is a picture of the enclosed outside section. 
Now for the reconstruction.

The drywall was added by a drywall installer. The electric was done by another neighbor who is an electrician.
I now lost my dishwasher, but that was ok, I still had the sink. My current oven was relocated to the old seating area where the cook-top and double oven were planned.
Now the fun stuff, the building of the cabinets. My cabinets were custom-made by an incredible man, Kevin Anderson. Kevin is a friend, a fellow church member and an incredible artist. Kevin owns his own art studio and has an amazing talent to build things. Here is a link to his website. http://www.andersoncreativestudio.com/
So here was the plan and the only blood, sweat and tears story I will include. We painted the walls prior to Kevin coming to install the cabinets. The plan was that the sink cabinets were to be installed first so the countertop company could come out to measure for the countertops. The countertop company told us to call as soon as the cabinets were installed and they would have a team come out the next day to do the custom template. Once the template is complete, it takes 2 weeks for the countertops to be completed and installed. Kevin installed the sink base cabinets over a weekend, so I could have the countertops measured on Monday or Tuesday. I called the first thing in the morning on Monday and they informed me that they are running behind schedule and could not get anyone to my home until the Monday of the next week. So some stress and panic set in because what was to be 2 weeks without a sink was now 3 weeks. I want to let you know, we still were cooking at home and the dishes were being washed in my half bath pedestal sink. The countertops and sink (provided by the countertop company as an upgrade)were done and scheduled to be installed as stated within the 2 weeks of the template being measured, however this is 3 weeks without a sink. The day of installation the gentleman entered the house to look at the site to install the countertops and instantly stated the sink was too big for that opening. What do you mean too big, did you not have a custom template that was measured by a professional? They offered to cut my brand new custom-made cabinets bigger on the sides so the sink would fit. That plan would not work since on one side is a dishwasher with only a few inches to spare and the other side is for pull out draws that could not be cut. Not to mention I did not want anyone cutting anything out of the custom cabinets. So 3 weeks turn into 5 weeks, and I am still washing dishes in the half bath sink. So here is the tears part of the story. One day after having enough frustration with having your kitchen torn up for 12 weeks and washing the dishes in the half bath for 4 weeks, I had a meltdown. I did the dishes that night MY WAY, I threw them all into the trash and stated “we can just buy new ones once the kitchen is done, I am not cooking any longer under these conditions.” A few hours later, my youngest son came to take out the trash and stated, “why is there pots and plates in the trash?” My husband responded “your mother was doing the dishes.” I began to laugh at how funny the entire situation had become. Sometimes you just have to let the stress go. So here is the rest of the cabinets.
Here is the finished kitchen.
















Pingback: Interior Design-Budget Kitchen Remodeling Ideas « OTM Designs & Remodeling Inc.
What a major overhaul, wow!
Thanks for stopping by “my place” today:)
Thanks for stopping by Heather!
Wonderful blog! I found it while surfing around
on Yahoo News. Do you have any tips on how to get listed in Yahoo News?
I’ve been trying for a while but I never seem to get there! Thanks
We don’t fall for fake cures that may actually kill us.In fact, some medicines, including those for children contained cocaine heroin, and opium..Also, hydrotherapy helps the cells and organs of the body to function properly, skin being the largest organ in the body, requires huge supplies of water to remain in good condition.Embedded videos as well as links of online streaming site are provided in this e-book.It doesn’t satisfy medical doctors, who should
give hope recommended to their overweight sufferers, and it doesn’t satisfy consumers who want instant fat loss and never having to change their healthy eating plan.Excess body weight exercise program for beginners.Are you interested in losing weight?The best part of this fitness regime is that you can follow these exercises at home also.Do you would like to get in wonderful form?The videos related to this fitness program give a detailed explanation of the exercises to be performed.The issues starts when users never follow your manufacturer’s guidelines.
As this program has been developed by an ex-warrior,
hence full dedication is expected from you.Instead,
rely on eating in moderation, five-six times a day.
Some of these types of lasers are made to exfoliate
and activate skin traits to produce more collagen
that will later on create help a younger looking appearance in the epidermis.
The food which is in fashion these days is the processed food.
Thus, you always have two options to view these exercises.
Hi, I do think this is a great site. I stumbledupon it 😉 I may revisit yet again since
I saved as a favorite it. Money and freedom is the best way to
change, may you be rich and continue to help other people.
Hey there, You have done an excellent job. I will certainly digg it and personally suggest to
my friends. I’m sure they’ll be benefited from this
website.
One of the most employed gadget in a modern kitchen is an immersion blender and there are numerous variants of this gadget.
A hand blender possesses an elongated form
along with two-blades for mixing up as well as grinding at the end belonging to the blending rod.
The terrific function with a fixed blender is that they are normally ready
with automated cleaning function.There are quite a few models of
both types and a vast array of costs.Immersion blenders are genuinely handy
to get cutting up tiny amounts amongst products, such as tomato,
garlic clove, herbs, along with nuts.It’s extremely useful for blending the vegetables in soups and creating milkshakes.A immobile blender can present you a assortment of soups, puree’, salsas, as effectively as nonetheless aid to
make some baby meals and batter, correct up to chopping
ice for blended drinks.An immersion blender is a pretty helpful and vital kitchen appliance and so you need to
know immersion blender ratings, before getting 1.An immersion blender also referred to as stick blender or hand-held blender
is a extremely versatile kitchen appliance to have in the kitchen.
Fixed blender can be advantageous in instances exactly
where you intend to regularly cook mashed potatoes, sauces and also prepare cocktails.
Allow us to appear at the details of each of these
types of blenders.Your blades will rotate, and water will in all probability rinse the internal location of the jar as nicely as blades.
I think that is among the so much vital info
for me. And i’m satisfied reading your article. But wanna remark on few common things, The site taste is great, the articles is actually great : D. Good task, cheers
Your style is very unique compared to other folks I’ve read stuff from. Thanks for posting when you have the opportunity, Guess I will just book mark this site.
I tend not to create a bunch of responses, but i did some searching
and wound up here Remodeling the Kitchen | DesignedDecor.
And I do have a few questions for you if
you tend not to mind. Could it be only me or does it look
like a few of these comments appear like coming from brain dead visitors?
😛 And, if you are writing on additional online sites, I would like to keep up with anything fresh you have to post.
Could you list of every one of your social sites like
your twitter feed, Facebook page or linkedin profile?
I read this post completely about the resemblance of hottest and earlier technologies, it’s remarkable article.
It’s really a nice and useful piece of info. I am glad that you simply shared this useful information with us. Please stay us up to date like this. Thanks for sharing.
Superb, what a website it is! This weblog provides valuable information to us,
keep it up.